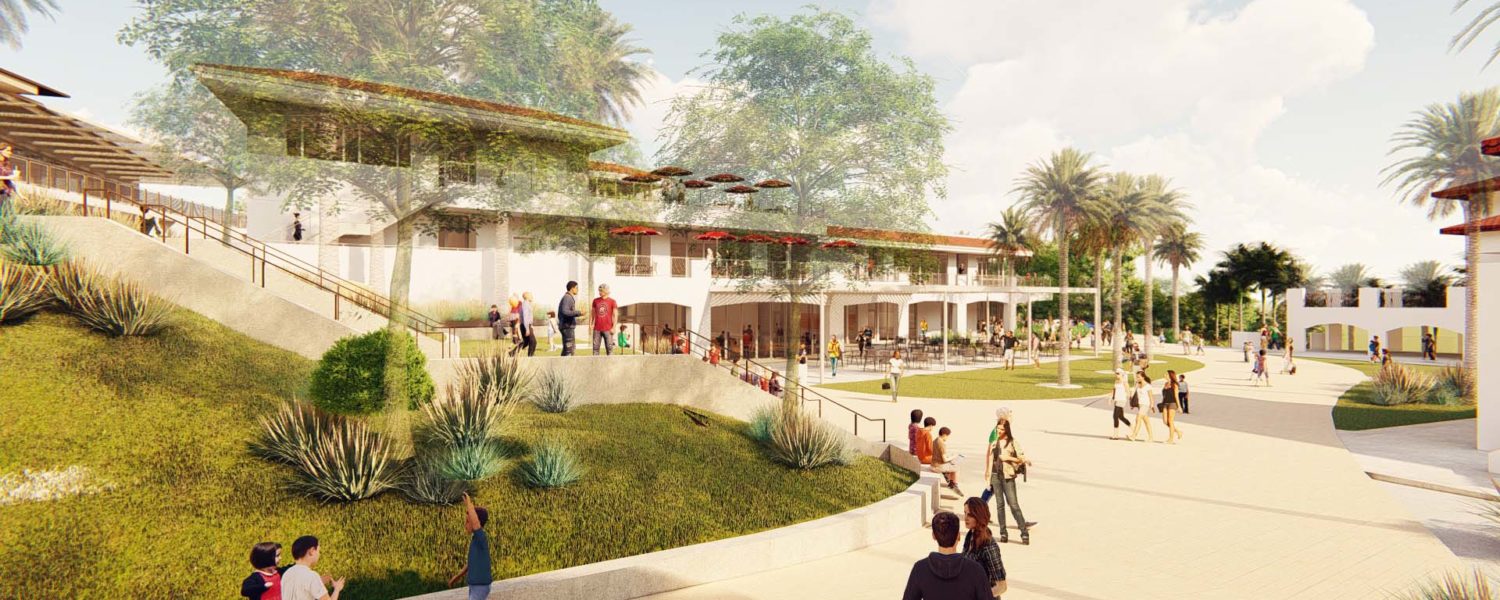Santa Fe Christian School in Solana Beach, California, is currently undergoing a transformation to create a more collaborative learning experience within its current campus.
The addition of the Quad and the Performing Arts building within the heart of the campus create a sense of community and promote interaction between students, faculty, and staff.
The two buildings, which total 60,500 square feet, have been designed to complement the existing campus through a contemporary interpretation of its Mission-style architecture.
The L-shaped Quad building features three floors and offers open terraces at each level to foster engagement.
With open spaces, it is fully equipped with classrooms, conference rooms, faculty and staff offices, and a student lounge.
Sitting adjacent to the Quad building is the Performing Arts building, which opens to the Quad through a shared terrace.
Its main entrance is accessed through a stepped entrance that leads to an expansive glass entry highlighting the voluminous space within.
The building provides spaces for drama, music, a multi-purpose practice gymnasium, and a 500-seat performing arts theater.
Both The Quad and the Performing Arts Buildings extend to terraces that offer outdoor learning opportunities.
Safdie Rabines Architects specializes in site specific, humanistic, socially responsible and environmentally sustainable architecture and urban planning, www.safdierabines.com.




