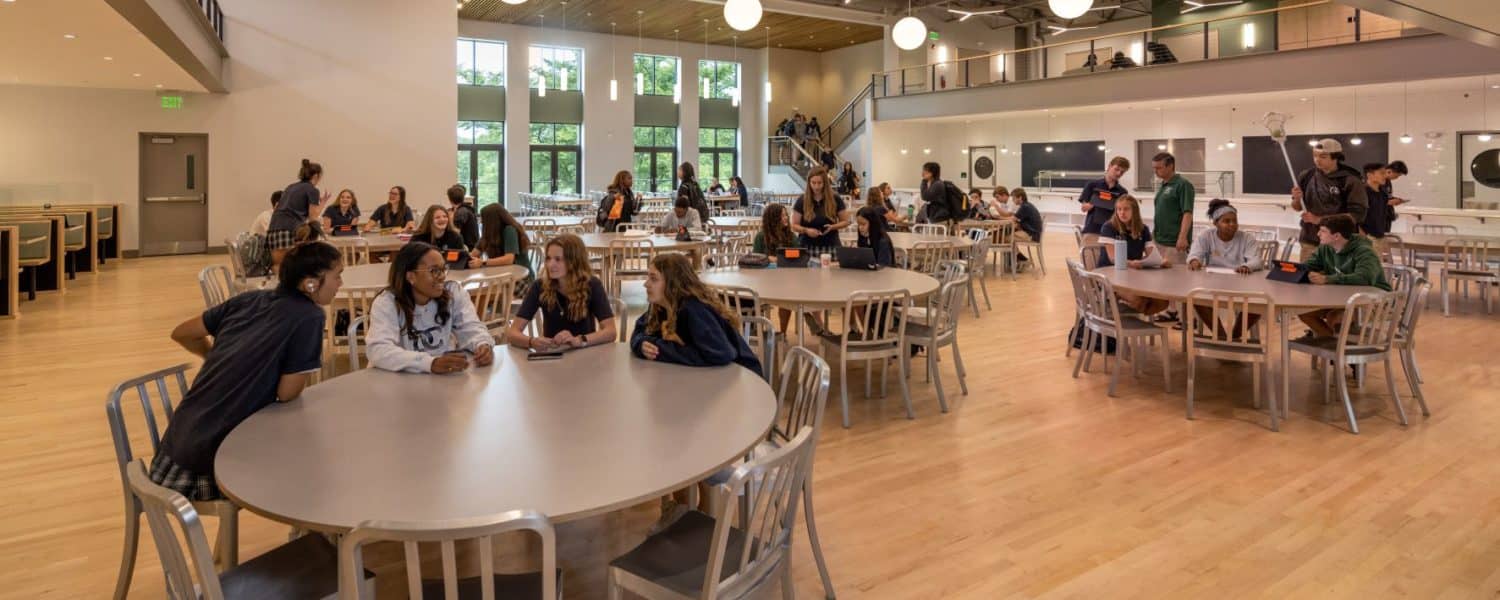New Dining Facility Creates Engaging Student Space
Delaware County Christian School is a Pre-K-12 independent coeducational day school with an enrollment of 700 students on two campuses in suburban Philadelphia.
Founded in 1949 on a historic estate in Newtown Square, Pennsylvania, buildings were added to the campus over the years.
The school purchased a second campus for the Lower School in 2009.
AOS Architects worked with the school to renovate and convert an underutilized facility into an engaging student space.
The new Student Center, located along a main pedestrian thoroughfare and overlooking the school’s playing fields, provides a variety of spaces for student activities and engagement and enhances the quality of life for the entire campus community.
The design for the center includes the adaptive re-use of the Middle School gymnasium to create a new 300-seat dining hall, servery, commercial kitchen, and fitness center.
The new Dining Hall features a mezzanine that houses student lounge spaces with game tables, flexible seating areas, and a fireplace.
Large windows were inserted into a solid wall to provide generous views of the campus.
Atkin Olshin Schade Architects is an award-winning architecture, interiors, and planning firm that designs vibrant and sustainable places, www.aosarchitects.com.
Photographer: Greg Benson




