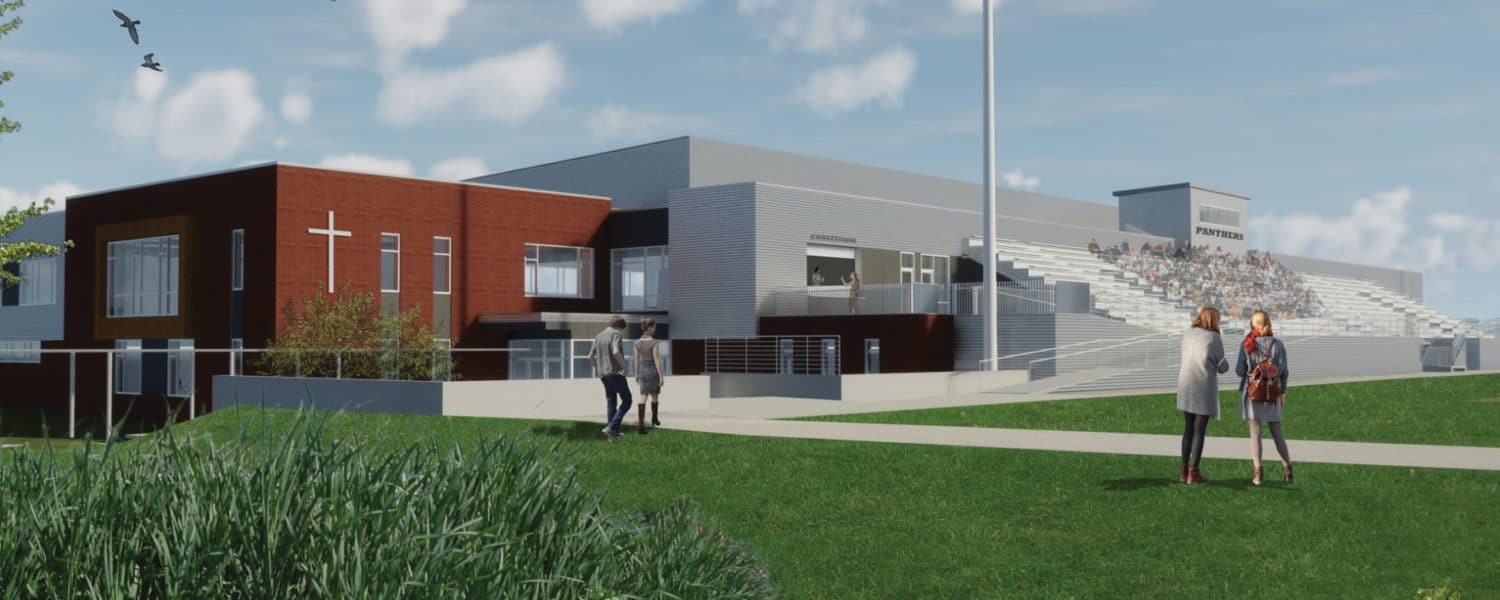The Catholic Diocese of Arlington engaged VMDO to lead the planning and design process to relocate Paul VI Catholic High School from its founding location in Fairfax, Virginia, to a new site in Loudoun County.
The first and most critical step of the four-year process of design and construction was a three-month programming effort of questioning, exploring, listening, and discovering. The VMDO team outlined the design objectives, site constraints, design timeline, and appropriate budget to enable this project to be achieved.
Critical to success was the process of synthesizing the many components that make up the design for the school, – identifying their relationships and adjacencies. The program set the parameters for decision-making over the next three years of design and construction.
The final report called for a new high school campus to open in August 2019 with a capacity of 1,200 students and 120 faculty and staff. The building and site master plan anticipates future expansion to accommodate 1,500 students within 10 years and eventually 2,000 students and 200 faculty and staff.
Numerous environmental, regulatory, and cost constraints exist on the 68-acre site, all of which limit the areas in which it is possible or feasible to place buildings, fields, field lights, roads, and parking.
There are approximately 260,000 square feet of forested wetlands that bifurcate the site and, while they can be crossed, need to be preserved to avoid environmental and financial impacts. Approximately 140,000 square feet of land needed to be converted into wet ponds to handle storm-water requirements.
Additional site constraints included a star-shaped perimeter, separate zoning setback lines for parking and building areas, a county requirement to pay for an expansion of Braddock Road from two to four lanes, and relocating above-ground power lines further into the site. Only 50 percent of the 68-acre site was deemed suitable for building structures and sports field construction.
The academic/fine arts zone to the north presents the face of Catholic identity to all who pass by on well-traveled Braddock Road. The center zone accommodates the athletic building with spaces for physical education programs, including locker rooms and a stadium turf field with parking. The southernmost zone of the site contains all other athletic fields, including baseball, soccer, softball, as well as tennis courts and a 400-meter track.
Detailed space programs have been provided for both the immediate 1,200 student capacity (phase one) and the future 2,000 capacity (phase two). Phase one calls for a 235,000-square-foot building to be initially constructed, resulting in 195 square feet per student.
The “core” spaces of the building – such as the gym, performance hall, kitchen, dining commons, and library – were sized to accommodate the 2,000 student capacity, as these spaces are costly and difficult to expand in the future.
Following a future academic wing expansion to accommodate an additional 800 students, the school will provide 161 square feet per student, just above the essential point limit of 160 square feet/student established by the school’s Building Committee.
Ongoing discussions and collaboration with the educators and end users throughout programming and schematic design identified strategic goals for future-forward learning environments.
Teachers seek larger classrooms with flexible furniture, natural daylight and individual controls integrated technology, more interactive writable surfaces and display space, and dedicated teacher collaboration and planning areas.
Students want more surface area for their laptops and books, more open, flexible, colorful social spaces and outdoor classroom and dining areas.
Although they are moving to a new location, the mission of Paul VI will remain the same: to provide an excellent Catholic education to young men and women by affording them the means to achieve spiritual, intellectual, personal, social, and physical development according to the teachings of the Gospel and St. Francis de Sales.
The new school will continue to inspire and challenge each student in small classroom settings while giving them an expanded sense of place and enlightenment that has all the elements of the finest college preparatory schools in the region.
Headquartered in Charlottesville, Virginia, VMDO has specialized in architectural planning and design for educational institutions since 1976. In their office, in their collaborations, and in their response to the need for a healthier populace and planet, they believe an emphasis on quality design can transform a place and elevate the connections within it, www.vmdo.com.









