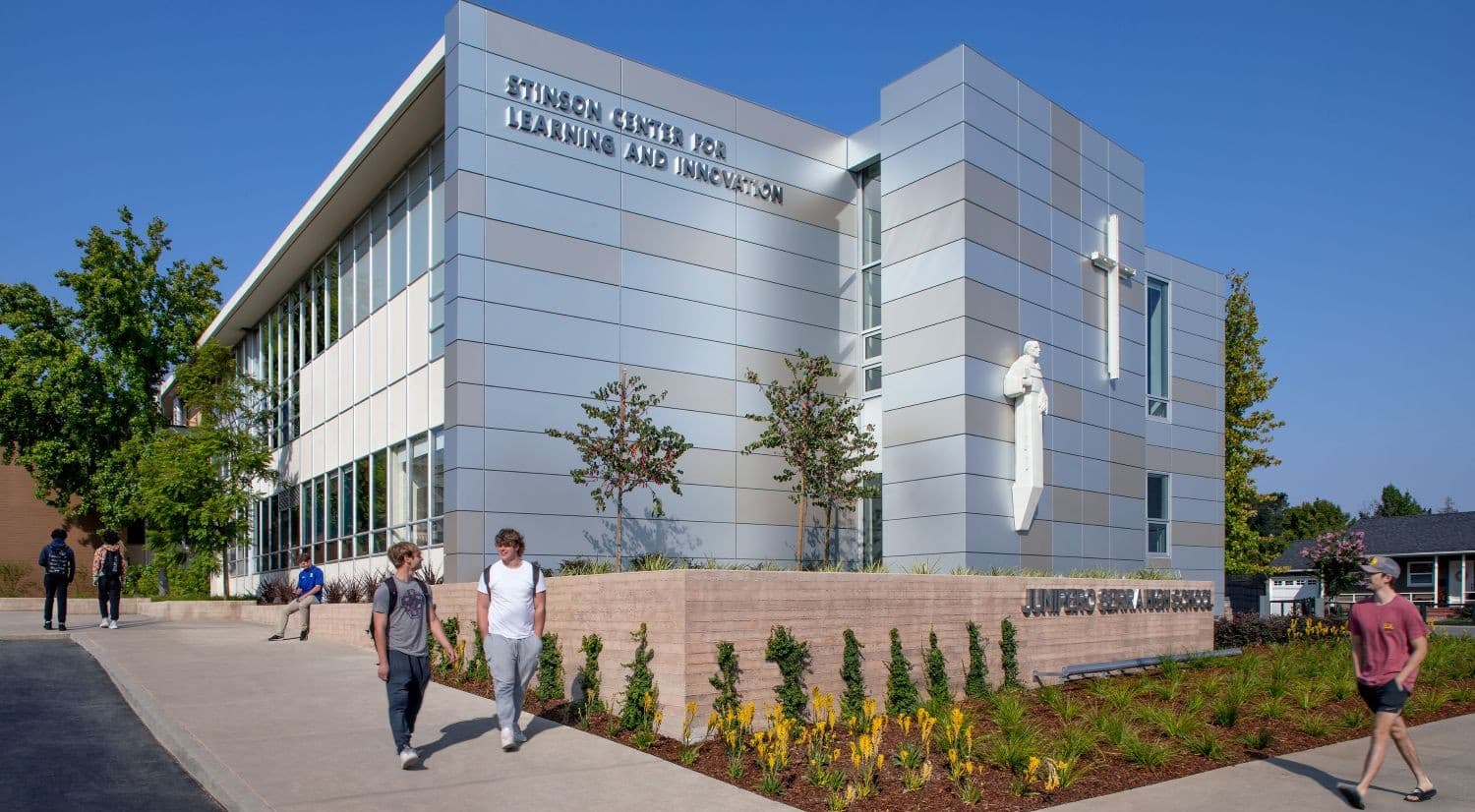At Junipero Serra High School, a Catholic college preparatory high school for boys, a renovation within the walls of an existing campus building transforms the underutilized library into a new dynamic hub for 21st-century learning.
Supporting spaces for both quiet study and community gathering, Junipero Serra High School’s Stinson Center for Learning and Innovation in San Mateo, California, transformed 10,800 square feet of existing space into a new student-focused environment.
Instead of demolishing the 1954 academic building—which includes classrooms, administrative space and the library—Junipero Serra High School elected to reuse the existing “bones” and renovate the building in multiple phases.
This project is the second of six phases, which will transform different areas of the existing building one summer at a time.
To connect people and place, the design embraces the building’s many functions, such as presenting, gathering, quiet study, and project-based work.
Key to this endeavor was to showcase the learning, allowing literal transparency of glass walls and foldable partitions to highlight learning for peer-to-peer interaction.
Ratcliff provided architecture, interior design and construction administration services. Hathaway Dinwiddie was the general contractor, and furniture was provided by OneWorkplace.
Ratcliff’s Senior Project Designer Jorge Burbano explained a key geometric feature at the underside of the ceiling, “The formal shape of an ellipse defines a place for gathering and coming together to celebrate ideas. The unfinished ellipse at the ceiling of the Learning Commons symbolizes the school’s community. As we partnered with Junipero Serra High School, the unfinished ellipse became a symbol of the students’ mission and service, which lie beyond the school. They must leave to complete their learning to make a difference for good and return back to the community in the future.”
With the goal of creating a new sense of arrival on campus, the existing mid-century skin system has been replaced with a high-performing envelope. New metal panels clad the street-facing façade, reinforcing the message of the transformation that occurred just inside its walls.
Inside, design priorities included views and daylight with user-controlled window shades. Highly durable material choices, including furniture on casters, allow for low-maintenance adaptability and easy reconfiguration. The existing library stacks were efficiently consolidated to make room for an extra-large media screen to support technology for presentations.
With few fixed partitions and entirely moveable furniture, the project’s flexibility and adaptability over time will help it stay agile and timeless to the evolving trends in teaching, learning, and activities.
The “Innovation Lab” is a room with folding glass partitions that allow the space to connect with the rest of the Center or be partitioned off for the school’s brand-new design thinking class with an overhead system that supports technology and tools.
This project’s completion has brought new energy to campus, with the intent of extending the building’s life for another 70 years.
Based in the San Francisco Bay Area, Ratcliff Architects is an established, third-generation architectural, planning, and interiors firm providing design solutions that meet the philosophical and contextual design requirements unique to each project and campus, www.ratcliffarch.com.




