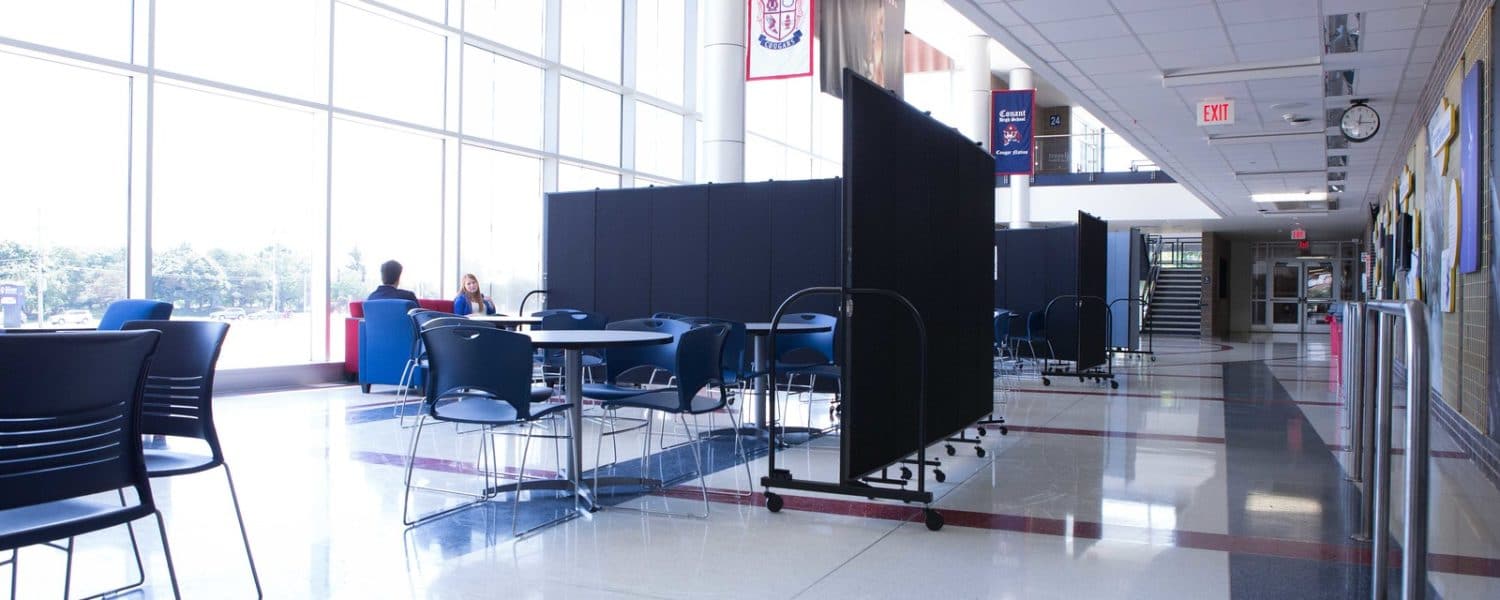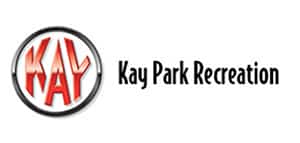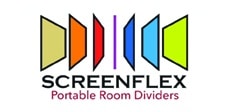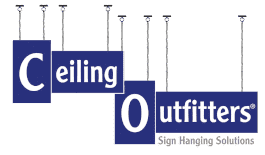By Julie Wenckowski
As schools are moving towards a more holistic approach to learning, creating flexible spaces that accommodate a variety of pedagogical learning styles has become a critical design element. Schools are removing sterile and cold spaces like cafeterias and large hallways and transforming them into flexible, functional spaces.
Here are a few things to consider when creating multi-use areas that increase school space usage with little impact on school expenditures.
Location
The public use of school facilities is on the rise. For revenue enhancements, schools are renting multi-use spaces after school hours to sporting programs, religious organizations, and theater clubs. However, when renting the facility space, safety and security dictate the use of the space. That is why school administrators must consider a few factors when designing and using their mixed-use space.
It is ideal to have a multipurpose room adjacent to a building entrance. Upon entering, guests should enter directly into or adjacent to the versatile space. This limits guest access to the remainder of the school building. Additionally, portable partition walls can be arranged around the multi-use room to direct people towards the restrooms and away from additional school facilities.
Acoustics
Sound quality can be challenging to manage in a multipurpose room since it is commonly constructed from hard surfaces. To balance the refraction of sound off of hard floors, walls, and ceilings, acoustical wall panels and sound-absorbing walls covered with fabric are an integral part of the design of the space. Strategically placed acoustical panels on walls and ceilings can improve the sound within the room caused by microphones, people, and equipment. Additionally, the acoustical panels dampen sounds from sources outside of the space like people talking, footsteps on the tiled floor, and equipment usage.
Flexible Furniture
Creating a multifunctional space that accommodates a variety of needs requires movable walls, tables, and chairs. Furniture that rolls on wheels can quickly transform the space from a cafeteria, classroom, to a theater hall.
Additionally, portable partitions can be easily arranged to subdivide the mixed-use space so it can be used simultaneously for collaboration, individual or group instruction, peer mentoring, club rehearsals, or staff meetings. When the space is needed for larger groups like assemblies or staff meetings, the moveable walls store compactly along the wall. Movable seating can be arranged in rows for a theater production or around portable tables for meetings or meals.
With movable furniture, the space can adjust to serve a variety of events and learning experiences. Portable room dividers also create crowd control patterns for guests to flow around private meeting rooms freely.
Focused Design
Since the multipurpose room is a focal point of the building that is used by guests, students, staff, and the community, the esthetics should embody the theme of the school. This is best accomplished through the use of school colors, logos, and mascot. The school spirit within the space will empower students to thrive and learn in a space they can take ownership of.
Be sure to accent the mixed us room with portable whiteboards or coordinating mobile tackable walls to create a functional and engaging learning environment. The addition of writable and tackable walls to this newly created space provides ways to display material and collect thoughtful ideas.
Quiet Spaces
Not all students thrive in loud environments. Sound-blocking room dividers can be positioned to create learning pods for concentrated learning or reflection away from people gathering and the noise. Likewise, the dividers creating an environment where people can converse at normal conversational speech levels without disturbing those studying within the private learning areas.
Technology
The use of a variety of forms of technology in schools continues to dominate the school environment. From the use of personal devices, smart boards, projection equipment, and video technology, the multi-use space must be equipped to accommodate it all. Electrical outlets, USB ports, cable availability, and WIFI should be easily accessible throughout the entire space. When portable partitions are used to separate the room into smaller areas, there are no restrictions on accessing technology enhancements of the space.
Lighting
A variety of lighting features are required for mixed-use spaces. Overhead lighting on a dimmer system is key. This allows control over the vibrancy of the light in the space. Dimmer controls will enable you to adjust the amount of light based upon natural light and the event taking place in the area. If windows align the open space, the use of curtains or portable partitions is essential for limiting natural light for video or stage usage. Additionally, performance lighting is a plus if the space will be used for theater and multimedia productions.
With multipurpose rooms leading the way in fostering collaboration in schools, it is important to incorporate flexibility into the design of the space. Versatile furniture and portable walls improve space usage by easily adapting the space for a variety of teaching and learning styles.
Look for ways to improve your mixed-use space and how to easily transform the area to support the needs of the students, staff, and the community.
Julie Wenckowski is the marketing coordinator for Screenflex, www.screenflex.com. Screenflex offers high-quality, American-made portable room dividers that set up quickly and fold for easy storage.















