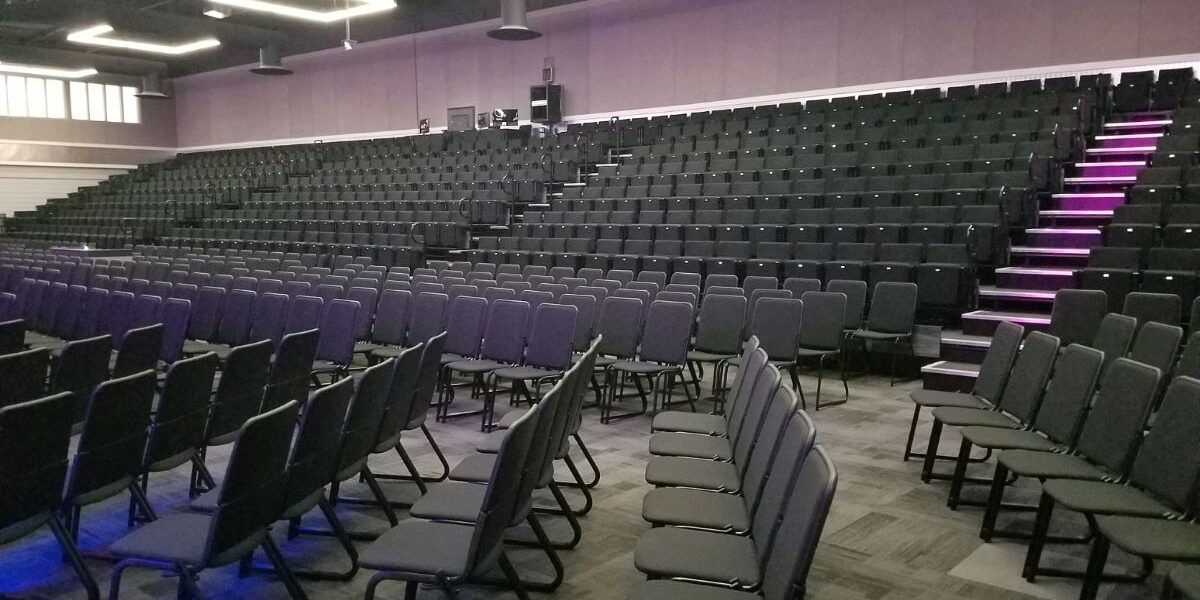By Nina Parmenter
Having worked with schools worldwide for 50 years, we understand the importance of spaces where people gather. These spaces lie at the very heart of a school’s character. It’s where success is celebrated, students are inspired and experiences are shared.
The more functions a space can serve, the more value it gives. So, every year, hundreds of schools decide to get creative with their auditorium by installing retractable seating, removable seating or a combination of the two.
Suddenly, the space opens up for performing arts, worship, parents’ meetings, dance classes…whatever the students and teachers need to make school an exciting and nourishing place to be.
Here are six things to think about if you’re planning a multipurpose space, whether you’re having it specially built or converting an existing room.
- Engage your seating specialist early.
The best multipurpose spaces are designed from the seating and staging outwards, rather than from the walls inwards.
It’s worth engaging a reputable seating manufacturer from the beginning to ensure that your design starts with the people – the performers, students and operators. These human-centered spaces have better sightlines, better flow, higher capacity without feeling cramped, and better storage solutions for the seating when out of use.
- Think about every way you might use the space.
Multipurpose spaces always evolve in the way they are used, and the best ones find new uses over time. However, if you can plan for as many uses as possible from the start, you will save yourself time and cost later. Try to get your planning team to think creatively about this.
Maybe you see yourself sometimes holding events with smaller audiences? A retractable seating system where just a few rows can be opened can help the space to feel cozy and atmospheric rather than half-empty.
Or maybe you sometimes have a band for performances or worship. Some removable seating, or a small retractable unit that can be quickly packed away, will make the band area useable and adaptable.
- Consider who will be operating the seating.
It’s really important to consider this from the beginning. If you’re going to have a small team go in and change the room around, it’s fine to include chairs that are folded down by hand or retractable platforms that are wheeled back with push handles. Your team is going to be able to get that all done pretty quickly.
But if you are only going to have one or two people, they’re not going to thank you for giving them 80 stacking chairs to lift or 20 guard rails to remove. Operational features like push-button opening of platforms, or rails that stay on the platforms when they close, will save you time and minimize strain on your co-workers.
- Consider all aspects of comfort.
When you try out a sample chair or bench, we suggest you put something in front of you to represent “real life” leg room. Make sure people of different sizes try out the seats, too – from your smallest sixth grader to your tallest teacher!
Think about the longevity of the seats you choose. Have they been tested to a good standard? If cushions and fixings start to give way after a few years, comfort will quickly be compromised. If you can, visit somewhere where the seats have been in for a few years and try them out. Design elements like individual armrests from solid wood can help a chair to feel more personal and inviting, too.
At Mariner’s Christian School in Costa Mesa, several elements enhance comfort. The seats are full auditorium chairs that cleverly fold down into a small envelope to fit retractable platforms. The retractable rows are a full 39.5 inches deep. For operator comfort, chairs are folded down with a foot pedal and platforms closed using a push button power controller.
Sometimes, maximizing capacity can seem at odds with other aspects of comfort – space, light, aesthetics and acoustics. But these elements can always be considered. At Eastside Preparatory School, for example, perforated side rails allow the seating to be right up to the window, while light can still get through.
- Consider what happens when the seating is closed.
When the seating is closed, what will it look like and where will it go? If it’s important that the closed seating is unobtrusive, you might consider decorative fascias to help it blend in. Or, if your space is being newly built, a custom recess to house the closed unit is a neat solution. Or, you might consider a mobile retractable seating system that can be removed completely from the room. Don’t forget to consider storage space for any removable seats, too.
- Don’t be limited by ceiling height.
Many school buildings don’t have the headroom to create a vast rake of seating, but people worry about designing in too much seating “on the flat” due to concerns about sightlines and about the time it could take to set out the seating.
Actually, if you’re including a raised stage in your space, people in the “stalls” can enjoy excellent sightlines. And if you specify a system of removable seats in groups, those seats can be packed away on wheeled trolleys with minimum time and labor.
If your stage area is at floor level, you might want to avoid stalls seating, but you still may be limited by ceiling height. In this case, a “double row depth” system could work – where each platform of the retractable system is two rows deep. And that also means that all your seating can be packed away in one go.
Overall, there’s a huge amount to consider, but don’t be discouraged! A good seating manufacturer can guide you through your options and help to create a space that works really hard for your school.
Nina Parmenter is the marketing manager for Audience Systems Ltd., a world leader in the design, manufacture and installation of spectator seating, www.audiencesystems.com.










