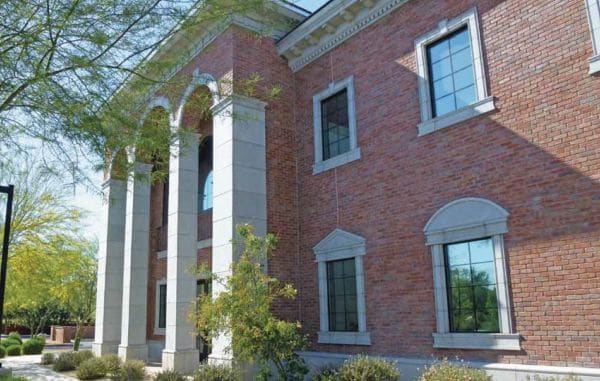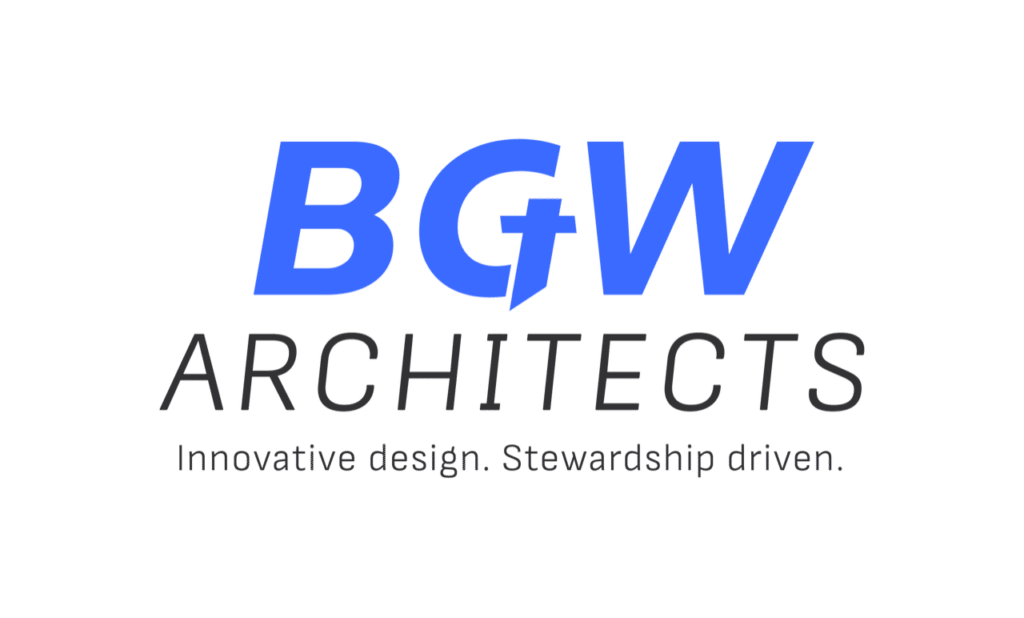Gilbert Christian High School is a two-story, above-ground building with a basement. The enclosed building area totals about 70,400 square feet.
The Greek-style architectural facade of the building is mixed with Corinthian accents to create a unique building in the surrounding area.
The school is clad with only two components: a custom Arizona thin brick blend veneer and Architectural GFRC (Glass Fiber Reinforced Concrete), which is also known as lightweight concrete.
The project is located in Gilbert, Arizona, which is known for its deep historical roots in agriculture.
The style of the building complements its location, which is situated in the center of a middle-class to upper-middle-class residential neighborhood.
Process
The architect and building owner were looking for cladding solution using stucco along with architectural precast for the structural elements.
The team from Advanced Architectural Stone (AAS) analyzed the design requirements and recommended architectural GFRC for the project for GFRC material’s light weight as well as much higher aesthetic appeal and durability compared to stucco.
Construction of the building was to be in two phases. However, before the construction began, it changed to a single phase with an escalated project delivery time.
The project design team referred the AAS team to the elevations sheets on the contract drawings for guidance in designing the over 40 different GFRC components of the project.
Only a single page of architectural details was included in all of the contract drawings. Major details for the GFRC were left to AAS to produce and present to the owner/architect.
The AAS team also detailed out attachment methods and explained them for effective execution on this project on extremely aggressive completion schedule. The project was completed at the Mesa Precast plant in the Phoenix area.
The light weight of GFRC made design, engineering and installation of architectural elements at higher elevation much simpler.
Huge, 36-inch column covers rise 25 feet to support the large covered entry. Topping the columns are 3-foot-tall Corinthian-style column capitals under layers of GFRC trim and eave moldings.
The detail required to draw entire column Corinthian capitals from scratch was a challenge. AAS partnered with an artist to create this detail using carved models. The team imported photos of these models into CAD to render the design adjusted to the height requirement needed.
This combination of craftsmanship and technology created a truly unique GFRC element.
The color selected was a natural light gray color combined with a proprietary hand-applied texture finish.
Arguably the most difficult color to produce with a high level of consistency is natural gray based cement units.
In addition to using cement and sand from a single source for the entire project, they also used the same crew members for each task throughout the entire project.
Units came out of the forms daily and compared to the previous day’s production by staging them side by side. This repetitive process allowed each piece to be compared and cured the same way before being palletized and shipped.
The texture selected resembles pitted limestone. This is achieved through the use of smooth forms with a hand-applied texture directly to the forms before casting.
To eliminate form seam lines on the face of finished product, casting of detailed units was done separate. These pieces were then joined together later in the manufacturing process.
With the use of uniform curing processes and detailed quality control, the AAS team achieved a high level of consistency critical for the building of this size.
Another area where they used resourceful and innovative thinking was incorporated into the different eave moldings. Two different GFRC eave moldings wrap the entire roof line of the structure.
In addition to the decorative appeal, the eave moldings were to extend up to the edge of the tile roof line and take the place of stucco over foam soffit system.
This eliminated the need for a different material type and created a seamless architectural feature with a double function to cover the ends of the roof trusses.
According to the project schedule, the roof was to be decked and sheeted before installation of the eaves. This virtually eliminated any outside access points for the installing contractor to attach the eaves.
The AAS team developed an attachment method that bolted to the building from the inside after the roof structure was in place.
The structure is built primarily of CMU block mixed with metal stud framing. The light weight metal stud frame is strong enough for the construction, since GFRC is much lighter in weight.
GFRC opens up options for building exterior design with the ability to customize colors and finish combined with the ease of installation.
In a building culture where foam and stucco are the common building materials, the GFRC shapes create a distinguished and durable look, separating this project from all others in the surrounding area.
The design scheme combines the use of GFRC wainscot base, columns, door and window surrounds, two different eave moldings and decorative cartouches measuring 5 feet tall and almost 11 feet long.
The exterior of the school building is clad using brick veneer. The 4 feet by 8 feet brick panels are much thinner, creating the desired aesthetic of bricks with much lower cost and also much less structural support requirements.
GFRC products being thin and requiring much less structural support integrated well with the brick veneer of the building. GFRC trim accentuates every window, door and arch.
The end result is that the school building enhances the neighborhood in Gilbert located around Scottsdale, Arizona.
Advanced Architectural Stone (AAS) is able to meet all of the stone requirements for a construction project providing customized products with pre-engineered installation details, www.advancedarchitecturalstone.com.




