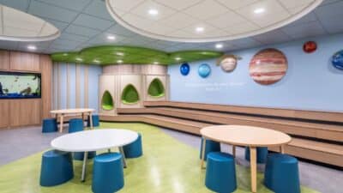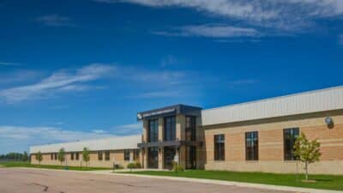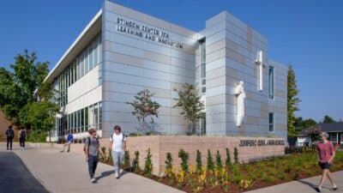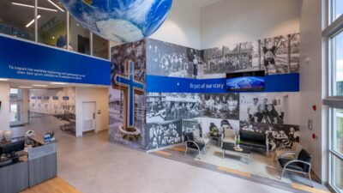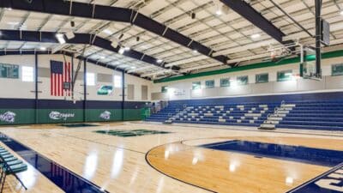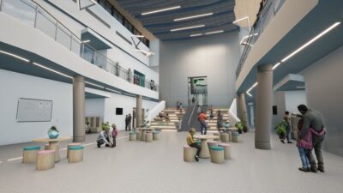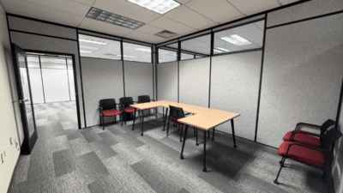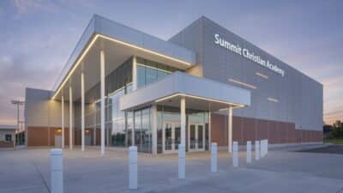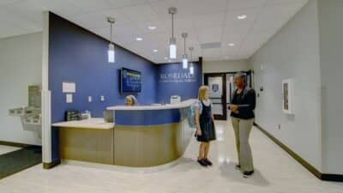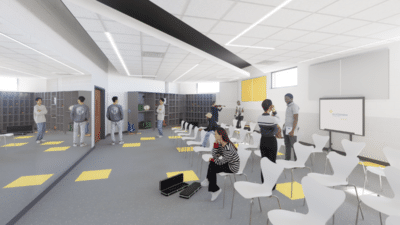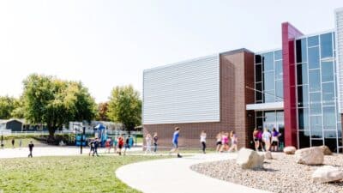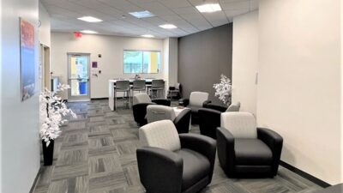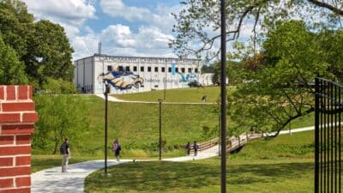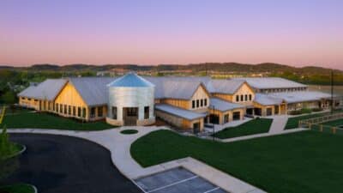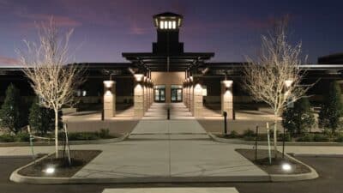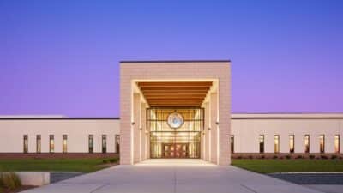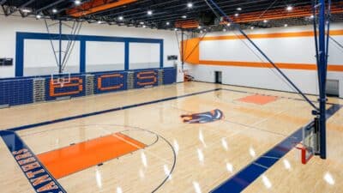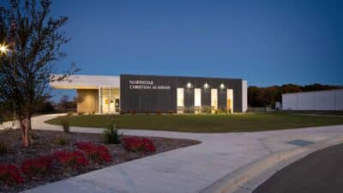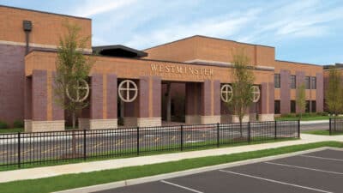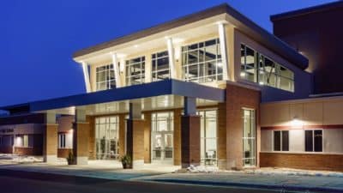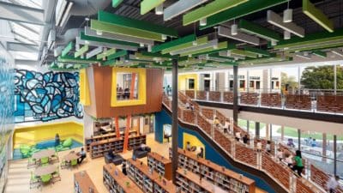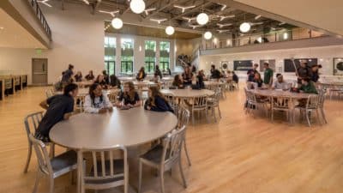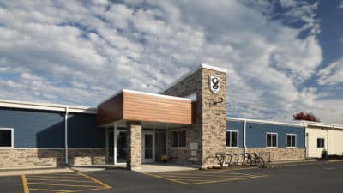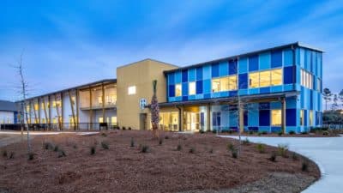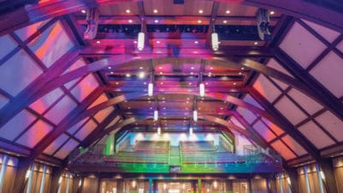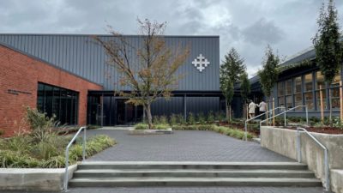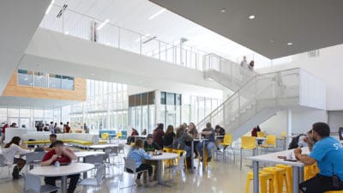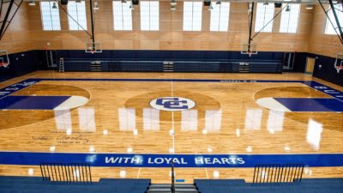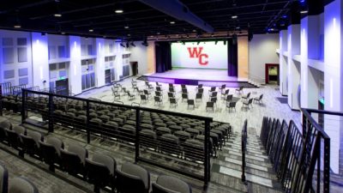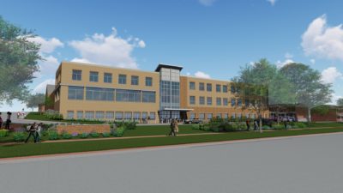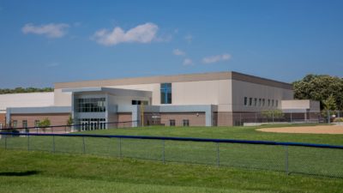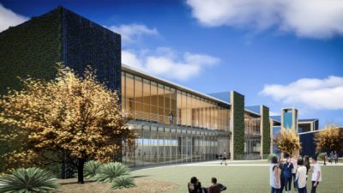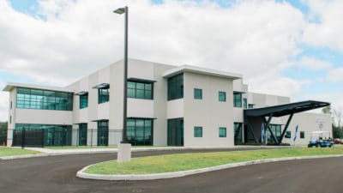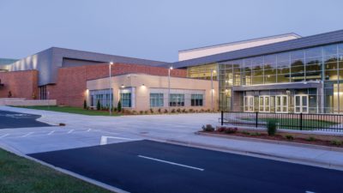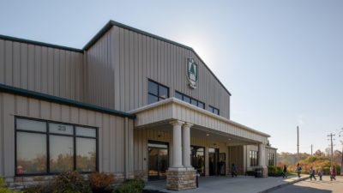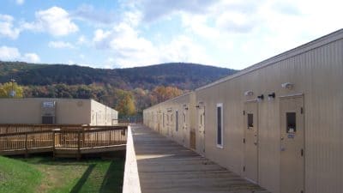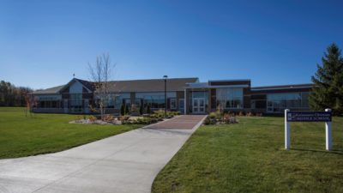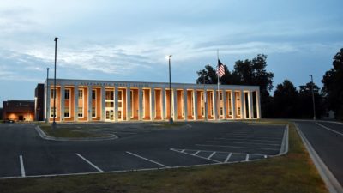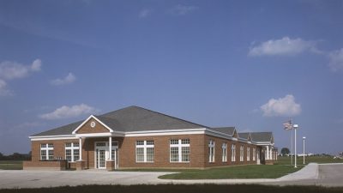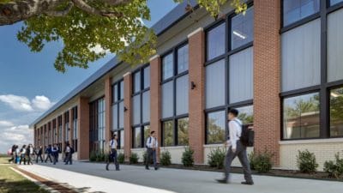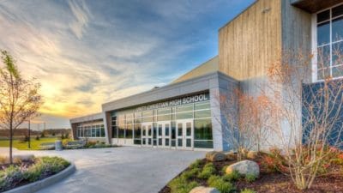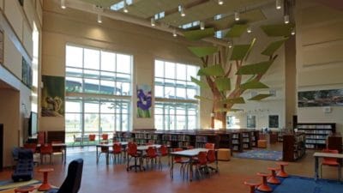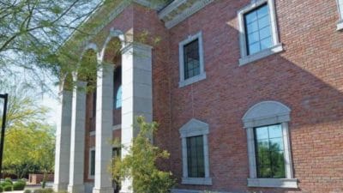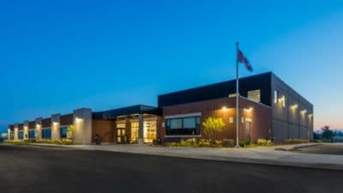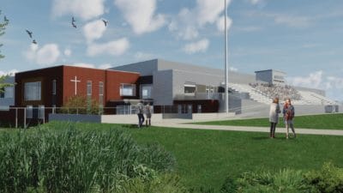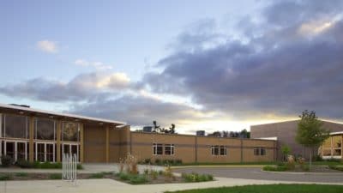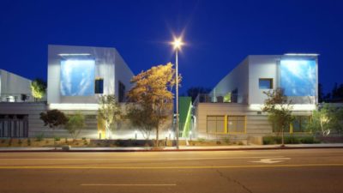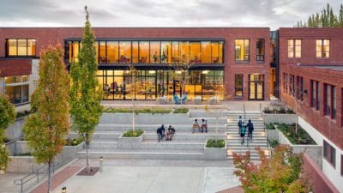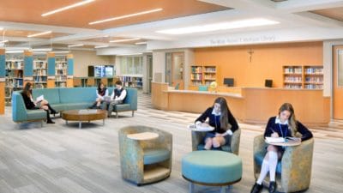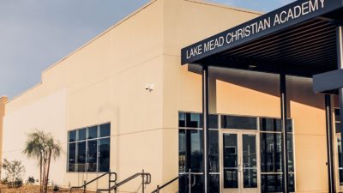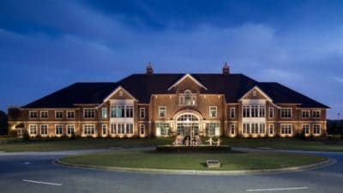St. Paul Christian Academy
Ahead of the school’s 50th anniversary in the fall of 2021, St. Paul Christian Academy in Nashville, Tennessee, launched a five-year master plan as part of a long-term vision for St. Paul and the campus. Through the intentional planning and confidence gained through the success of their 50th Initiatives, the school refined their vision
Master Planning with Mission in Mind
Across the country, Christian schools are growing at a pace not seen in decades. Recent surveys show a 40% increase in enrollment at Christian schools between 2020 and 2024, with nearly 39% of private schools reporting more applicants than open seats. This growth is exciting, but it also presents a challenge. Schools that once
Junipero Serra High School
At Junipero Serra High School, a Catholic college preparatory high school for boys, a renovation within the walls of an existing campus building transforms the underutilized library into a new dynamic hub for 21st-century learning. Supporting spaces for both quiet study and community gathering, Junipero Serra High School’s Stinson Center for Learning and Innovation
Rocky Bayou Christian School
DAG Architects worked with stakeholders to design a two-story high school addition, as well as upgrade additional areas of Rocky Bayou Christian School in Niceville, Florida. The firm presented the project to stakeholders via VR technology, which helped raise an additional $3.5 million to make the project even better than first imagined. The new
High Point Christian Academy
In High Point, North Carolina, High Point Christian Academy (HPCA) – one of the region’s premier private schools – recently celebrated the opening of its new gymnasium, dubbed “The Gym.” The 16,800-square-foot building houses an NCAA regulation sized basketball and volleyball court with two cross courts and bleachers for approximately 800 spectators, as well
Shifts & Trends in the Design of K-12 Private School Facilities
One of the most profound influences on private school facility design has been the shift toward more holistic and flexible learning environments. In the early 2000s, most private school buildings adhered to classic designs characterized by single-purpose classrooms arranged along linear hallways. Today, our school designs emphasize openness, adaptability, and student engagement. Schools are
A New Way to Build: Modular Buildings for Christian Schools
When you think of school construction, what comes to mind is usually not pleasant. Months of noise, construction crews, yellow tape, and at least some degree of uncertainty regarding when the project will be done. For Christian schools, keeping a quiet atmosphere for learning and prayer is paramount, and most institutions cannot afford to
Summit Christian Academy
In many regions of the United States, the trend has been for families to switch from public to private school education for their children. Summit Christian Academy in Lee’s Summit, Missouri, has definitely seen an increase in enrollment and taken positive steps to expand their facilities to accommodate the growth. HMN Architects provided full
Rosedale Christian Academy
In 2000, Rosedale Christian Academy, originally known as Rosedale Baptist School, in Baltimore opened its doors. Initially intended for its church community, the school started small, but God blessed their efforts. Their commitment to Christian character building, academic excellence, and the genuine love their teachers had for their students led to rapid growth. The
Blackhawk Christian School
In Fort Wayne, Indiana, Blackhawk Christian High School’s fine arts programs had outgrown their space within the school’s existing building. Elevatus Architecture was hired to design a new addition to the school to serve the department and its students. The 6,424-square-foot addition will include four new fine arts classrooms, along with accompanying restroom facilities
Pella Christian Grade School
Increasing enrollment and continuing to deliver the highest level of instruction possible were the driving forces behind the Pella Christian School Board taking action to improve their grade school in Pella, Iowa. With leadership from frk architects + engineers, the school worked through a process that weighed addition and renovation options, as well as
Valley Christian School
An inviting and supportive space for students in San Jose, California As part of a reshuffle on Valley Christian School’s middle and high school campus, the former 7,000-square-foot library was renovated into a new Counseling Center. The school needed a comfortable, inviting space with a mix of both private and open areas. The team
Landmark Christian School
As an established and growing private K-12 school, Landmark Christian School in Fairburn, Georgia, had outgrown its space. Ready to expand and invest in a facility designed just for their high school students, they purchased a former public elementary school originally built in the 1940s and decommissioned in the 1990s. Having sat vacant for
Franklin Christian Academy
906 Studio is the Design Architect on the Phase II expansion of Franklin Christian Academy (FCA) located on its +/- 13-acre campus in Williamson County. The site provides a variety of architectural challenges from dramatic topography and drainage easements to water quality control. Phase I, completed and operating above capacity, is utilizing portable classrooms
Lakeway Christian Academy
Set atop a broad knoll in rural East Tennessee, this state-of-the-art school serves middle and high school students in an extensive and well-appointed learning environment. A vast sports complex and performing arts center are open for use, as well. Lakeway Christian Academy retained Johnston Architecture Inc. (JAI) to develop a 43-acre site into a
St. Michael the Archangel Catholic High School
Traditional values meet innovative learning where students get a well-rounded education in a space that marries religious teachings with brain-based learning. This new Kansas City Diocese school combines the former St. Mary’s and Archbishop O’Hara high schools into one cohesive learning environment. A large atrium connects the chapel and academic spaces with a two-story
Bradenton Christian School
Flexibility of space was the key to success for the Pentecost Athletic Center at Bradenton Christian School. Located in Bradenton, Florida, the school has seen an incredible increase in student population in recent years, mirroring the growth the county and region have seen in new residents. With this population growth came the need to
NorthStar Christian Academy
NorthStar Christian Academy (NCA) in Alexandria, Minnesota, was founded by Rick Randazzo, a graduate of the United States Military Academy and former head coach of the men’s hockey program at the United States Naval Academy. For nearly five years, Randazzo and his family traveled around the nation, spreading the Christian gospel through the sport
Westminster Christian Academy
Completed complex, ground-up educational facility with all amenities in 14 months Westminster Christian Academy is a private Christian school in Town and Country, Missouri, serving students in grades 7–12. As of 2022, the school has an enrollment of approximately 940 students. The Upper School enrolls approximately 685 students, and the Middle School enrolls approximately
Southwest Christian High School
Southwest Christian High School began educating disciples of Jesus Christ in a rented space in Minnetonka, Minnesota, the fall of 1996. By September of 1999, Southwest Christian was outgrowing its current space with an enrollment that had grown to 125 students, necessitating its move from the Minnetonka location to Eden Prairie Assembly of God
Current Major Trends in K-12 School Design and Construction
By Susan H. Tully Trends in the way our children are taught have changed dramatically in the last several years. The advent of the pandemic as well as the uptick in school breaches and shooter incidents have increased the focus on critical topics surrounding education. All of these have combined to affect the design
Delaware County Christian School
New Dining Facility Creates Engaging Student Space Delaware County Christian School is a Pre-K-12 independent coeducational day school with an enrollment of 700 students on two campuses in suburban Philadelphia. Founded in 1949 on a historic estate in Newtown Square, Pennsylvania, buildings were added to the campus over the years. The school purchased a
Sheboygan Christian School
Sheboygan Christian School in Sheboygan, Wisconsin, has a long history in the community, founded as an elementary school in 1898 by a small group of immigrants. In 1969, a group of parents established Sheboygan County Christian High School, with the intent of continuing a Christ-centered curriculum. With growing attendance numbers, the decision was made
Hilton Head Christian Academy
Founded in 1979 with a graduating class of one in 1984, Hilton Head Christian Academy has thrived over the last 40 years, outgrowing three separate locations. Its rapid growth and changes in student demographics motivated the construction of a larger campus in the growing community of Bluffton, South Carolina. The school’s new campus covers
Greater Atlanta Christian School
The campus church at the Greater Atlanta Christian School (GACS) was proving too small for their expanding arts programs and would be hard pressed to support the big dream the school had for it. They envisioned a “Hogwarts” dining hall look and feel – or at least something that wouldn’t look out of place
De La Salle North Catholic High School
Place plays a pivotal role in shaping a school’s identity, its community presence, and its purpose. De La Salle North Catholic High School, a private college preparatory school creating pathways for underserved students in Portland, Oregon, seized the opportunity to find a permanent home where it could reinforce its identity while also integrating into
Santa Fe Christian School
Santa Fe Christian School in Solana Beach, California, is currently undergoing a transformation to create a more collaborative learning experience within its current campus. The addition of the Quad and the Performing Arts building within the heart of the campus create a sense of community and promote interaction between students, faculty, and staff. The
Safer K-12 Design: School Should Feel – and Look – Like School
By Becky Brady K-12 schools exist to engage students in active learning, providing them with the skills and knowledge for successful futures. Unquestionably, these environments should also be safe and welcoming. Today’s students grapple with concerns including bullying, fights, the risk of school shootings, natural disasters, and mental health of students and teachers, which
St. John the Baptist Catholic School
Adolfson & Peterson Construction (AP) recently completed a second story build out of St. John the Baptist Catholic School in Jordan, Minnesota—a middle school originally built by AP back in 2004 that included a shelled space on the second floor. The 13,000-square-foot expansion project included eight new classrooms, breakout rooms, a science lab, media
Central Catholic High School
Central Catholic High School has had a profound impact in San Antonio, Texas, since its founding more than 160 years ago. Over a century and a half, the school has educated seven generations of graduates from their historic building on North St. Mary’s. Since 2013 and the launch of the school’s Capital Campaign, the
Woodland Christian School
Building God’s Way and Hilbers, Inc. recently completed the new performing arts theater at Woodland Christian School in Woodland, California. This new state-of-the-art theater will seat up to 530 people and features a 1,000+ square foot stage with backstage prep area and dressing rooms, an upper balcony/mezzanine level, and a large lobby gathering space
Mother Mary Lange Elementary School
Construction is under way for the new $28.5 million Mother Mary Lange Elementary School in Baltimore. JMT Architecture is providing architectural and interior design services for the 520-student school, the first new K-8 Catholic school in Baltimore City in more than 50 years. The school is named for Mother Mary Lange, a pioneer in
Des Moines Christian School
Des Moines Christian School’s new, two-story Center for Excellence in Urbandale, Iowa, added more early education (preschool) and K-12 classrooms; band, choir and practice rooms; an art room; and three STEAM (Science, Technology, Engineering, Art and Math) rooms. At its core is a 10,000-square-foot multipurpose auditorium/gymnasium with a concessions area. Helping to Optimize Learning
Desert Christian Schools
Desert Christian Schools in Tucson, Arizona, is an independent, inter-denominational Christian covenant school partnering with parents who desire to see their children raised “…in the nurture and admonition of the Lord.” (Ephesians 6:4). Desert Christian was founded in 1986 on Tucson’s eastside as a high school and has since grown to include a second
Traders Point Christian High School
As part of the new Academic and Campus Master Plan, Traders Point Christian High School in Whitestown, Indiana, opened its new 32,705-square-foot academic facility. The overall design of the building centers around collaborative learning that takes place beyond the traditional classroom environment. TURNERBATSON provided the design services for this innovative project. This facility provides
Carmel Christian School
As a college preparatory school, the primary goal at Carmel Christian School in Charlotte, North Carolina, is to help students achieve academic excellence while helping them grow in discernment with the foundation of a Christian worldview that will impact not only the rest of their lives, but also other lives for eternity. From the
Grace Christian School
Founded as a church-affiliated primary school, Grace Christian School in Blacklick, Ohio, started with a growth plan that would require them to double the size of their existing space over the course of eight years. The success of this plan led them to Keiser Design Group for help with creating a middle school facility
Buyer’s Guide to Modular Buildings
Modular buildings are the epitome of modern construction, symbolizing how technology and research has led us to develop structures that are cost-effective and energy-efficient. With the potential to cut costs by 20 percent, it is not surprising why modular buildings are gaining popularity across the globe. Want to know more? This guide will walk
Kalamazoo Christian School
Challenge The Kalamazoo Christian School Association (KCSA) in Kalamazoo, Michigan, wished to re-envision how education was delivered to their 5th to 8th grade students. This important transitional period in a child’s education was hampered by aged facilities, and there was a physical disconnect from other amenities. KCSA’s long-term strategy included consolidating operations into the
Architecture Trends in K-12 Schools
By Bill Whittaker Schools are some of the most complex and unique structures in all of architecture. Builders tasked with these projects have to consider strict budget requirements, high safety standards, and the complex needs of an academic institution. Since K-12 schools are such important facilities, the trends for designing these buildings have evolved.
Village Christian School
As one of the school’s biggest projects in 25 years, this three-tiered project included converting an existing gymnasium into a multi-purpose performing arts venue and developing two new facilities: a Performing Arts Annex, including a black box theater, and an Athletic Training Facility. The pavilion included lobby and building façade renovation, as well as
John Curtis Christian School
Construction was completed for the John Curtis Christian School – New Educational Complex located on the Lower School Campus in River Ridge, Louisiana. The project serves as a replacement for two previously demolished original buildings, which were damaged during hurricanes Katrina and Gustov. The new two-story, 26,000-square-foot facility offers 14 new classrooms to the campus,
Ames Christian School
The Ames Christian School in Ames, Iowa, came into being through the efforts of building contractors and the volunteer labor of many of the student’s families. Pressed for space in their existing location, the school recognized the need to provide a new facility for their students that would be more conducive to learning. Current needs,
Cristo Rey Dallas College Prep
Cristo Rey Dallas College Preparatory School provides a unique educational opportunity and experience for their students located in Pleasant Grove. Through industry leader and local business partnerships, Cristo Rey Dallas students have the opportunity to participate in a corporate work study program from their freshman to senior year. Through real-world learning experiences, students will gain
Unity Christian High School
When this project was conceived, the goal was to achieve a thermally efficient, durable, functional and attractive structure that would also provide a high level of safety to the local community. Kerkstra Precast worked with Unity Christian staff with plant visits over many years. They also worked with GMB Architecture and Engineering on design ideas
5 Time-Tested Tips for K-12 Design
Rapid technology advancements, sustainable design and new pedagogies incorporating various learning styles have permanently changed the way students learn. Consequently, school designers are modifying their approaches to incorporate these elements while still meeting fundamental student needs. I’ve been designing schools for a long time, and I’ve seen trends come and go. Here are five time-tested
Gilbert Christian School
Gilbert Christian High School is a two-story, above-ground building with a basement. The enclosed building area totals about 70,400 square feet. The Greek-style architectural facade of the building is mixed with Corinthian accents to create a unique building in the surrounding area. The school is clad with only two components: a custom Arizona thin brick
Grace Christian School
A year and a half after breaking ground, Grace Christian School in Millgrove, Ontario, opened its doors last September – right in time for the new school year. The brand-new school is the result of an amalgamation between Burlington’s John Calvin Christian School and Flamborough’s Covenant Christian School, which was demolished to make way for
Paul VI Catholic High School
The Catholic Diocese of Arlington engaged VMDO to lead the planning and design process to relocate Paul VI Catholic High School from its founding location in Fairfax, Virginia, to a new site in Loudoun County. The first and most critical step of the four-year process of design and construction was a three-month programming effort of
Bethany Christian Schools
Goshen, Indiana Sometimes what can’t be seen is as important as what can be seen. In the case of Bethany Christian Schools launching a large-scale improvement project to its facility, roof and mechanicals, the external benefits won’t be nearly as obvious as the long-term savings and the educational opportunities created. Bethany Christian Schools, along with
Private School Construction for K-12 Executives
Our private school construction series explores different facets of the private school construction process. It provides education executives and their teams high-level insights and tools to navigate their capital projects. Part one of our private school construction series explores how building your team early puts your capital project on track to deliver a facility that
Central Catholic High School
Portland, Oregon Central Catholic High School’s first wing was built in 1939. Since then, a succession of additions filled out the urban four-block site, and CCHS transformed from a 1,000-male student body to a vibrant 800-student co-ed population. A few years ago, the school challenged Bora Architects to develop a plan to modernize the building
Principia School
Hastings+Chivetta Architects has completed a 29,738-square-foot renovation to the library at Principia School, a pre-K-12 boarding school located in suburban St. Louis, Missouri. The firm served as architect, interior designer, and construction administrator. Hastings+Chivetta has a close partnership with the school, having completed 12 projects on campus in the past 10 years. Within the library
St. John the Baptist Diocesan High School
BBS Architects, Landscape Architects and Engineers has completed the $2.08 million redesign and renovation of the 8,200-square-foot library at St. John the Baptist Diocesan High School in West Islip, New York. BBS served as architect; interior and furniture designer; mechanical, electrical, and plumbing (MEP) engineer; and technology consultant. The scope of construction work included the
Lake Mead Christian Academy
Lake Mead Christian Academy is a private faith-based K-12 located in Henderson, Nevada. The first phase of this multi-phased project included 47,000 square feet containing 19 secondary classrooms, 6 early education classrooms and 13 offices for administration, technology, and teachers/faculty. The new multiple-purpose room seats 300 cafeteria style and is a flexible space that can
King's Ridge Christian School
Located in Alpharetta, Georgia, King’s Ridge Christian School is considered one of the premier private schools in the area with the mission to provide a college preparatory education equipping students to know, to serve, and to believe. This project includes the addition of two buildings to this active campus: a High School Building and the


